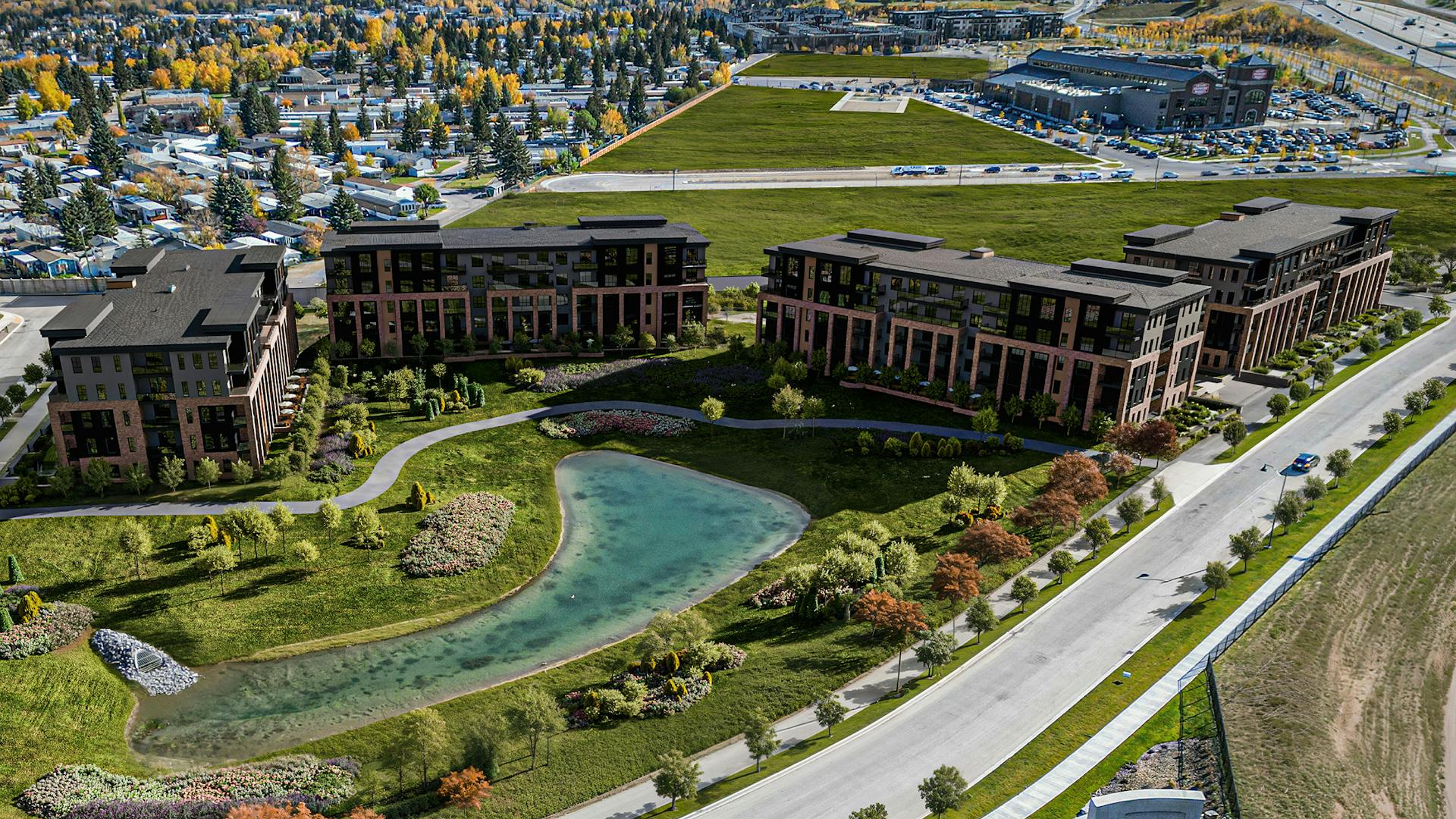The Vintage Condos at Upper Greenwich
Classic Design, Contemporary Comfort. Welcome to Life at The Vintage.
Nestled in the heart of Upper Greenwich in Northwest Calgary, The Vintage by Partners offers a fresh take on refined condominium living — where timeless architecture meets modern functionality in one of Calgary’s most sought-after new communities.
Choose from thoughtfully designed one and two bedroom suites, ideal for first-time buyers, downsizers, or those seeking an affordable entry into a premium neighbourhood. With 270 residences across four elegant five-story buildings, The Vintage provides a welcoming, well-connected lifestyle just minutes from Calgary Farmers’ Market West, WinSport, Trinity Hills, Bow Valley Pathways, and major commuter routes.
Crafted with lasting quality in mind, the exterior of each building blends durable fibre cement board siding with classic brick accents, creating a sophisticated look built to withstand Calgary’s climate. Inside, every suite is designed for comfort, style, and everyday ease.
Residents enjoy titled underground or surface parking, beautifully landscaped grounds, a scenic central pond, and connected walking paths, offering a peaceful retreat within a vibrant urban setting.
The Vintage. Inspired living in Upper Greenwich.
Sitemap
Legend
Waste Disposal
Underground Parking
Bike Racks
Available Units
Floorplans
Available Units
Floorplans
Building 200
Floor 1
Not Available
Features
The Vintage Condos Feature
- Exterior Finishes
- Interior Finishes
- Upper Greenwich Highlights
At The Vintage, every home includes titled parking — with the choice of surface or underground stalls for added convenience and peace of mind. Enjoy secure, private parking that suits your lifestyle.
The Vintage offers secure bike racks for easy, worry-free storage and added convenience for cycling enthusiasts. Whether you're commuting or exploring nearby paths, your bike is always within reach.
Residents of The Vintage enjoy easy access to outdoor spaces, scenic pathways, and all the emerging amenities of the Upper Greenwich community. Step outside your door and connect to nature, recreation, and everyday conveniences just moments away.
Balconies at The Vintage extend your living space outdoors, offering a private spot to relax, enjoy fresh air, or take in scenic views. They’re perfect for morning coffee, container gardening, or unwinding at the end of the day.
Fibre cement siding exteriors are specifically engineered to withstand Alberta’s unpredictable weather conditions, from harsh winters to intense summer sun. Chosen for both their durability and low-maintenance qualities, these exteriors resist warping, cracking, and fading over time. With a refined appearance that mimics natural materials, fibre cement siding offers long-lasting beauty and protection for your home.
Amenities
Perfectly situated on the northwest edge of Calgary, Upper Greenwich offers a unique balance of urban convenience and natural beauty. This thoughtfully planned community provides effortless access to nearby shopping centres, recreational amenities, and major roadways, making daily errands and weekend adventures equally convenient. Surrounded by scenic views and moments from the Bow River and vast green spaces, Upper Greenwich is where modern living meets the tranquility of nature, a place where residents can enjoy the best of both worlds.
- 00Showhome
